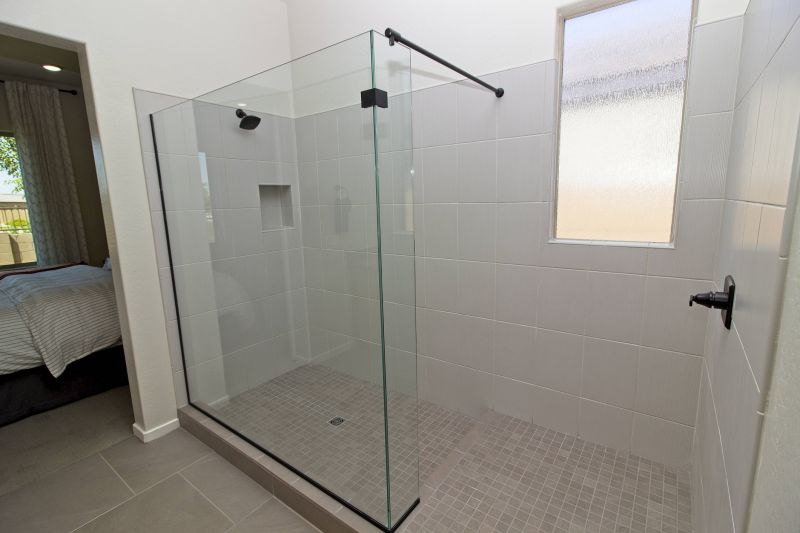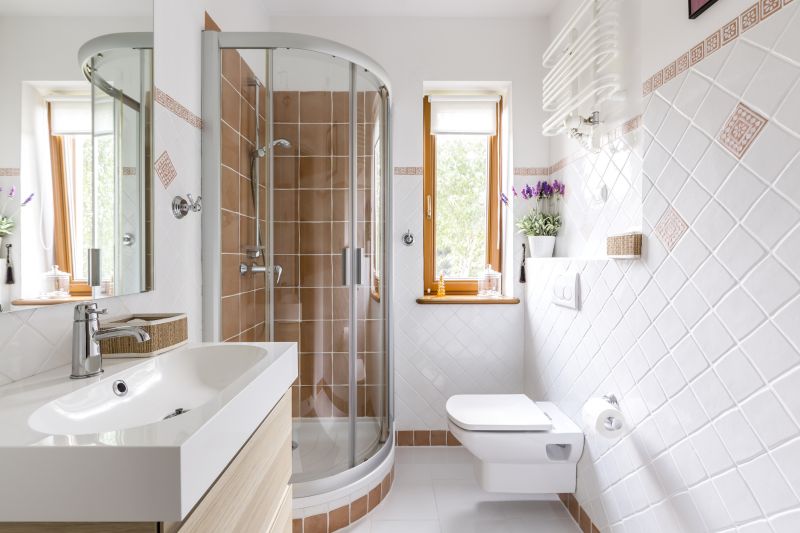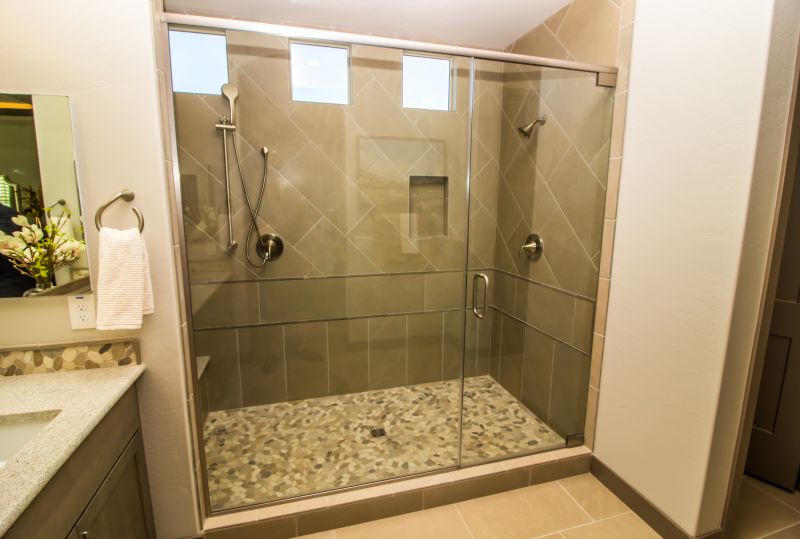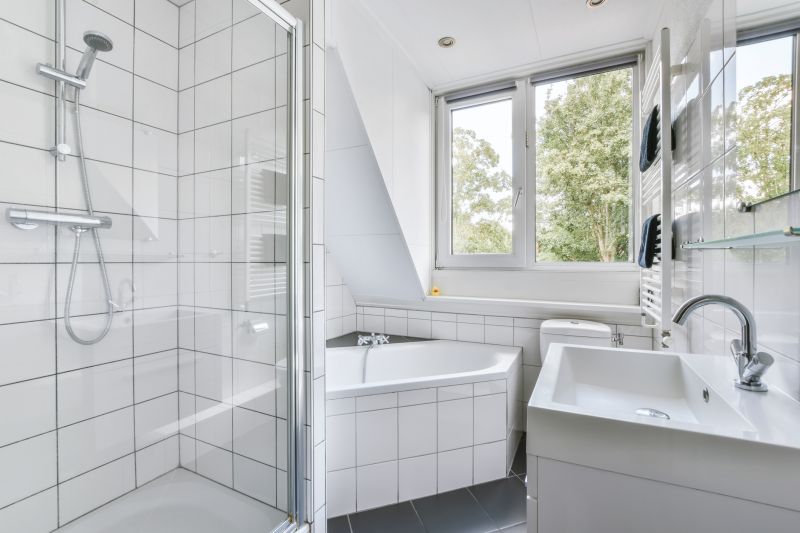Compact Bathroom Shower Arrangements for Better Use of Space
Designing a small bathroom shower requires careful consideration of space utilization, functionality, and aesthetic appeal. Effective layouts can maximize limited areas, creating a comfortable and visually appealing environment. Various configurations are suitable for small bathrooms, including corner showers, walk-in designs, and shower-tub combos, each offering distinct advantages based on space constraints and user preferences.
Corner showers utilize space efficiently by fitting into the corner of a bathroom, freeing up room for other fixtures. They often feature sliding doors or pivoting panels, making them ideal for tight spaces while providing ease of access.
Walk-in showers create an open feel by eliminating barriers like doors or curtains, which can make small bathrooms appear larger. They often incorporate glass enclosures to enhance visual space and can include built-in seating or niche storage.

Compact shower designs often feature streamlined glass enclosures with minimal framing, maximizing visibility and light. These layouts focus on maximizing floor space while maintaining functionality.

Innovative fixtures like corner shelves, built-in niches, and sliding doors optimize storage and accessibility without crowding the shower area.

Contemporary designs incorporate sleek tiles, frameless glass, and minimal hardware to create a clean, open look that enhances the perception of space.

Using light colors, large tiles, and strategic lighting can make small shower areas feel more expansive and inviting.
Design elements such as built-in niches or corner shelves help optimize storage within limited space, reducing clutter and maintaining a clean look. Choosing light-colored tiles and transparent glass can also contribute to a more open and airy feel, making the small bathroom appear larger. In addition, multi-functional fixtures like combined shower and bathtub units can serve dual purposes, conserving space while providing versatility.
Lighting plays a crucial role in small bathroom shower layouts. Adequate lighting, especially natural light if available, can make a confined space feel more expansive. Incorporating recessed lighting or LED strips along the shower niche adds both functionality and ambiance. Proper ventilation is equally important to prevent moisture buildup and maintain a fresh environment, especially in compact spaces.







